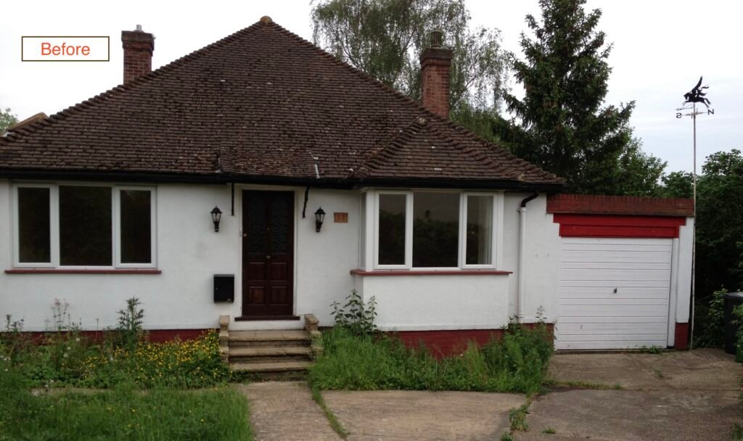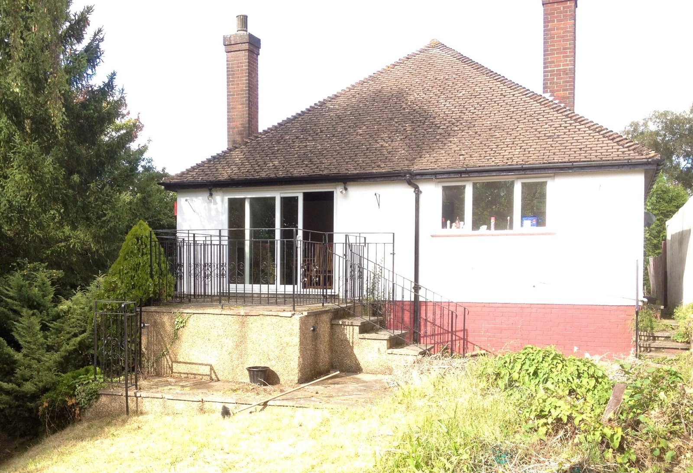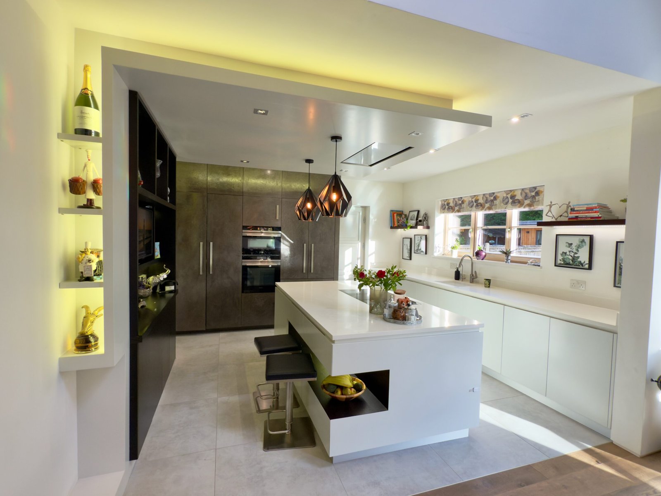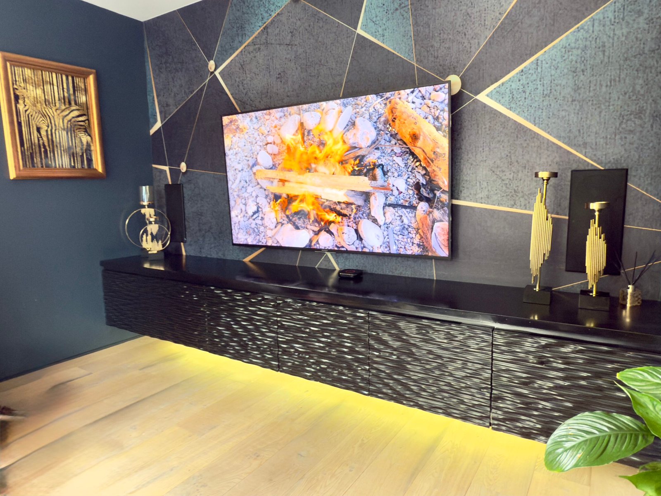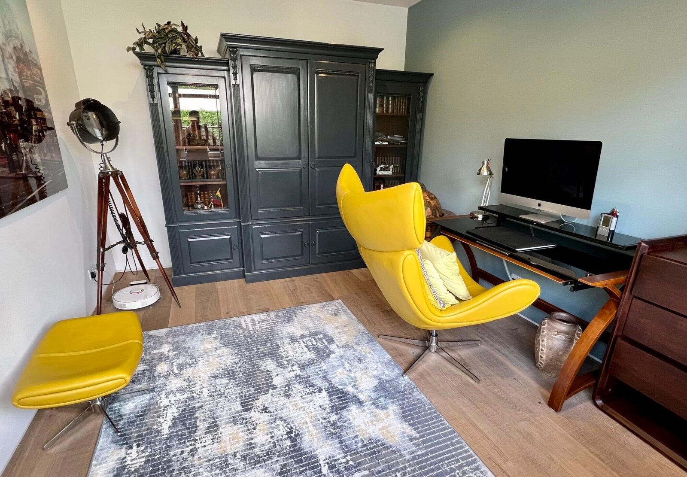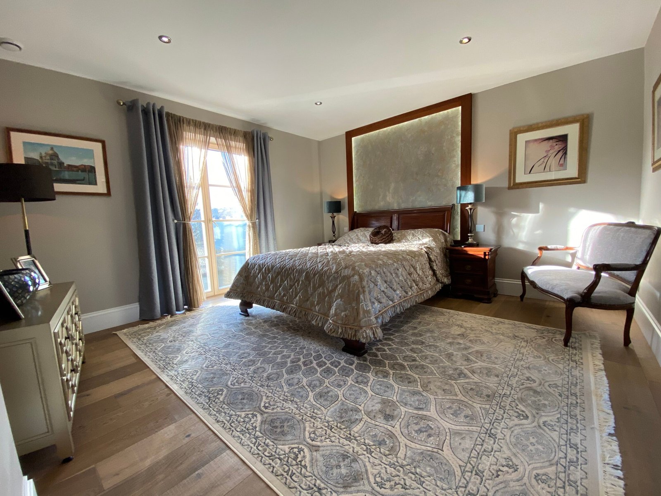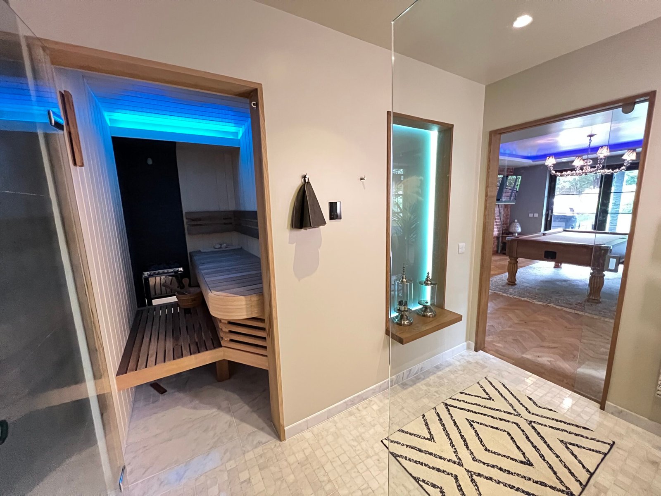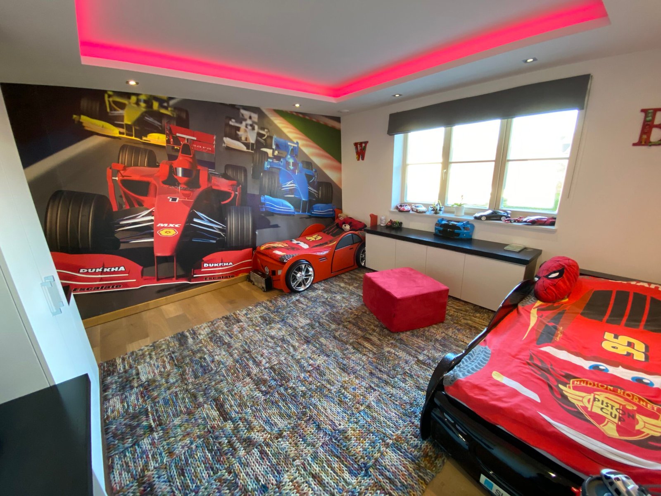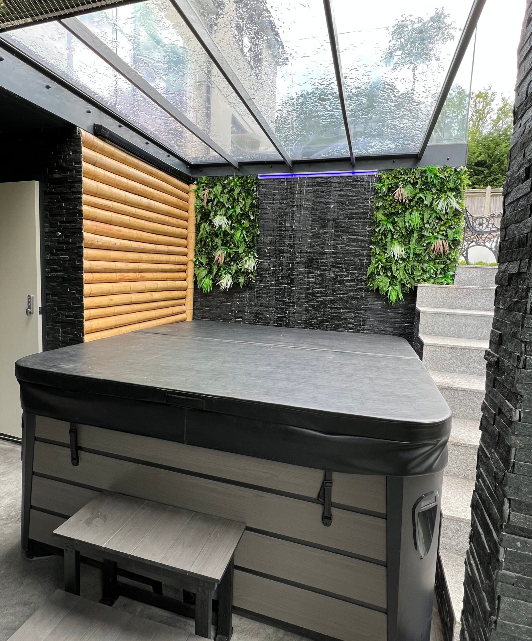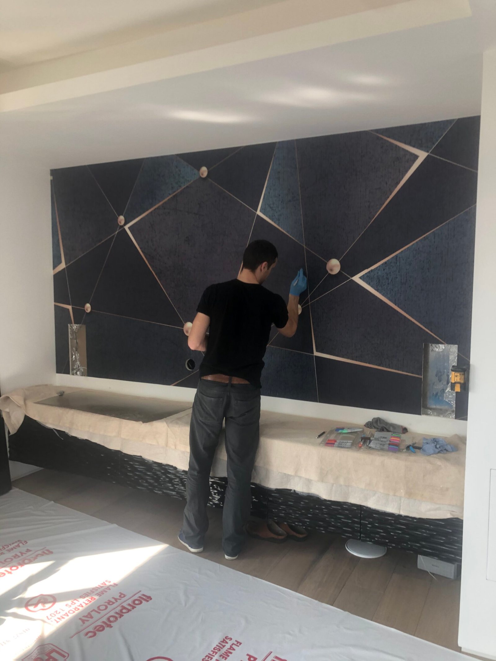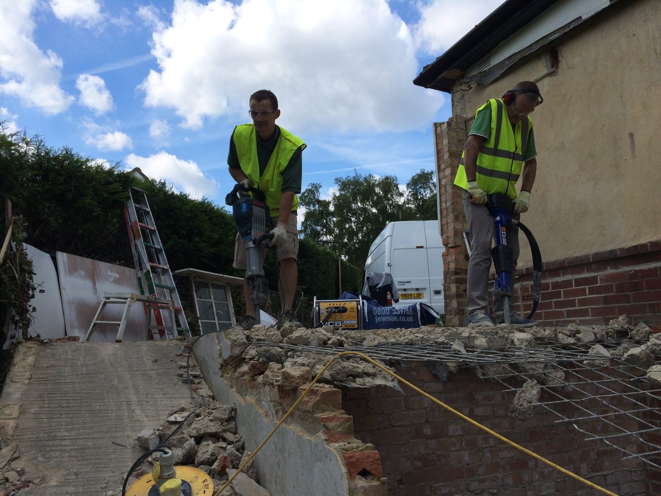Purley Bury – Purley, CR8
Purley Project — From Bungalow to Sustainable Family Home
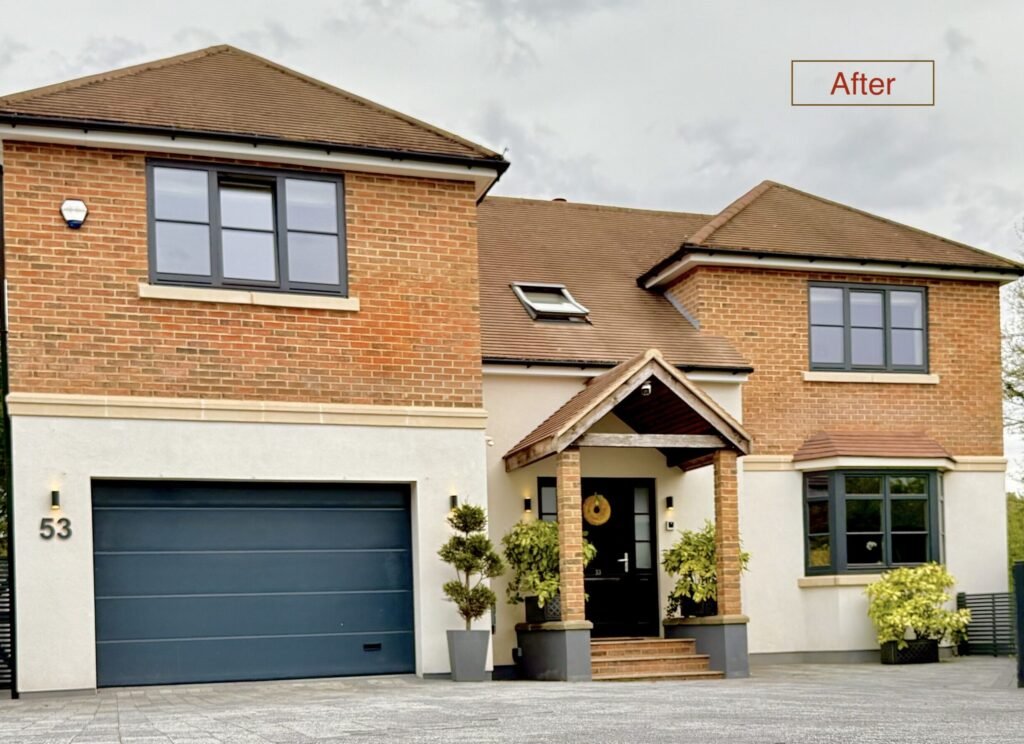
A complete two-storey extension and full exterior transformation in Purley, designed and built by Torwood Interiors Ltd. The project features new brickwork, modern render, anthracite windows, and a reconfigured entrance porch — giving this 1960s property a timeless modern look while improving layout and energy efficiency.
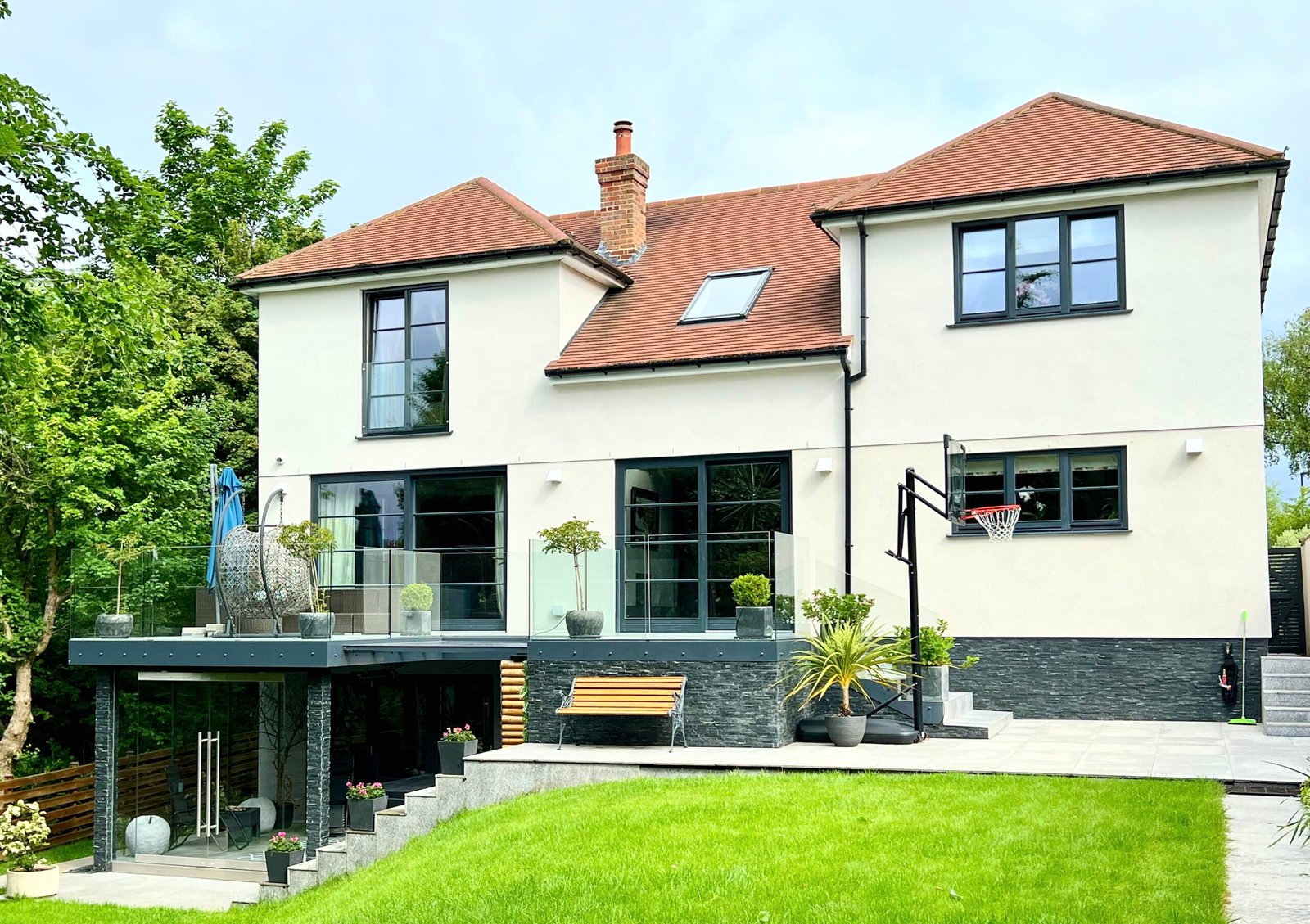
A bungalow to two-storey extension and full exterior transformation in Purley, designed and built by Torwood Interiors Ltd. The project features new brickwork, modern render, anthracite windows, and a reconfigured entrance porch — giving this 1960s property a timeless modern look while improving layout and energy efficiency.
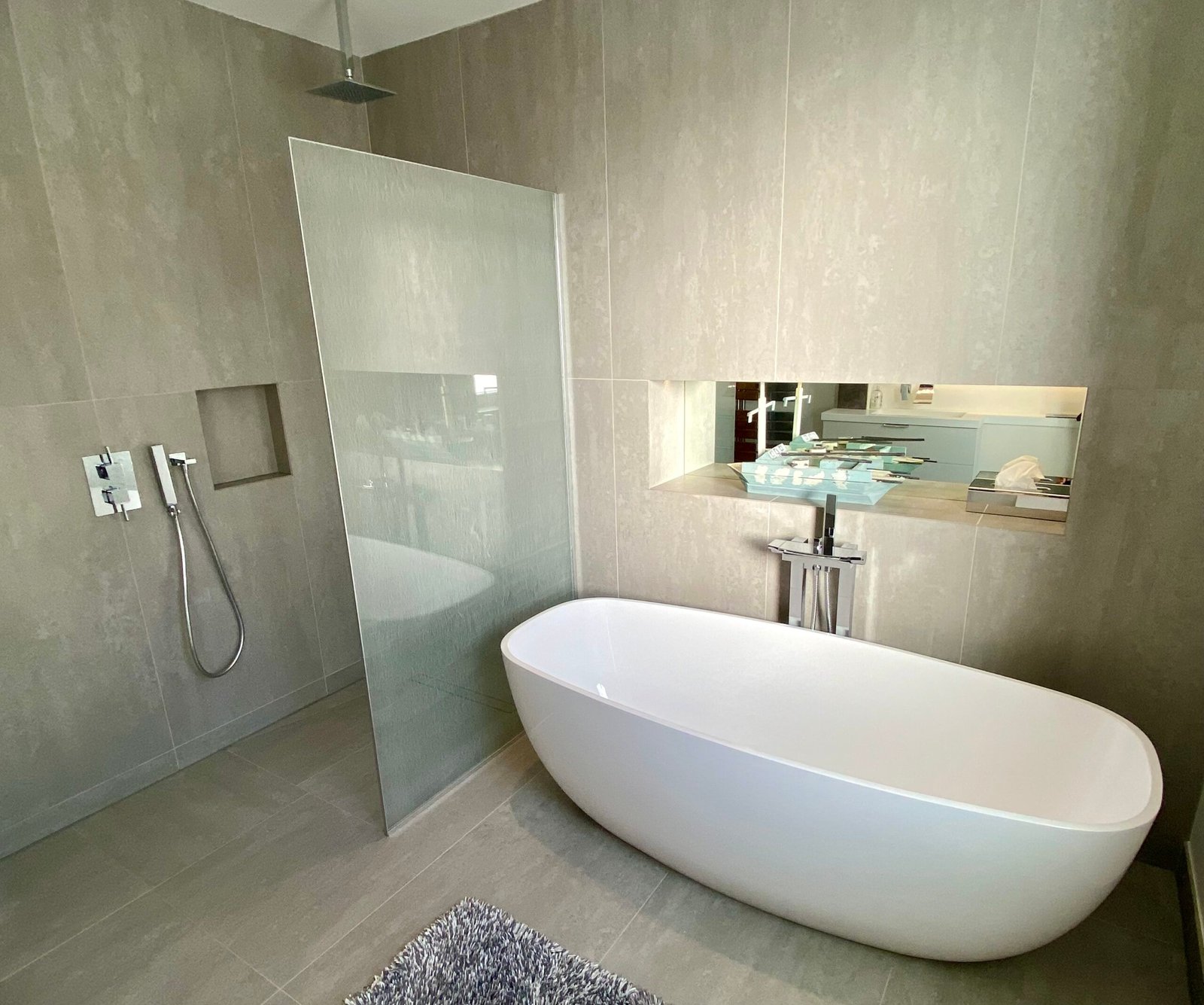
A contemporary bathroom in Purley featuring a sleek freestanding bath, walk-in shower with glass screen, and recessed wall storage. The neutral tones and seamless tile finish highlight the refined design and build craftsmanship of Torwood Interiors Ltd, part of the Ridis Project — blending luxury, function, and minimalist elegance
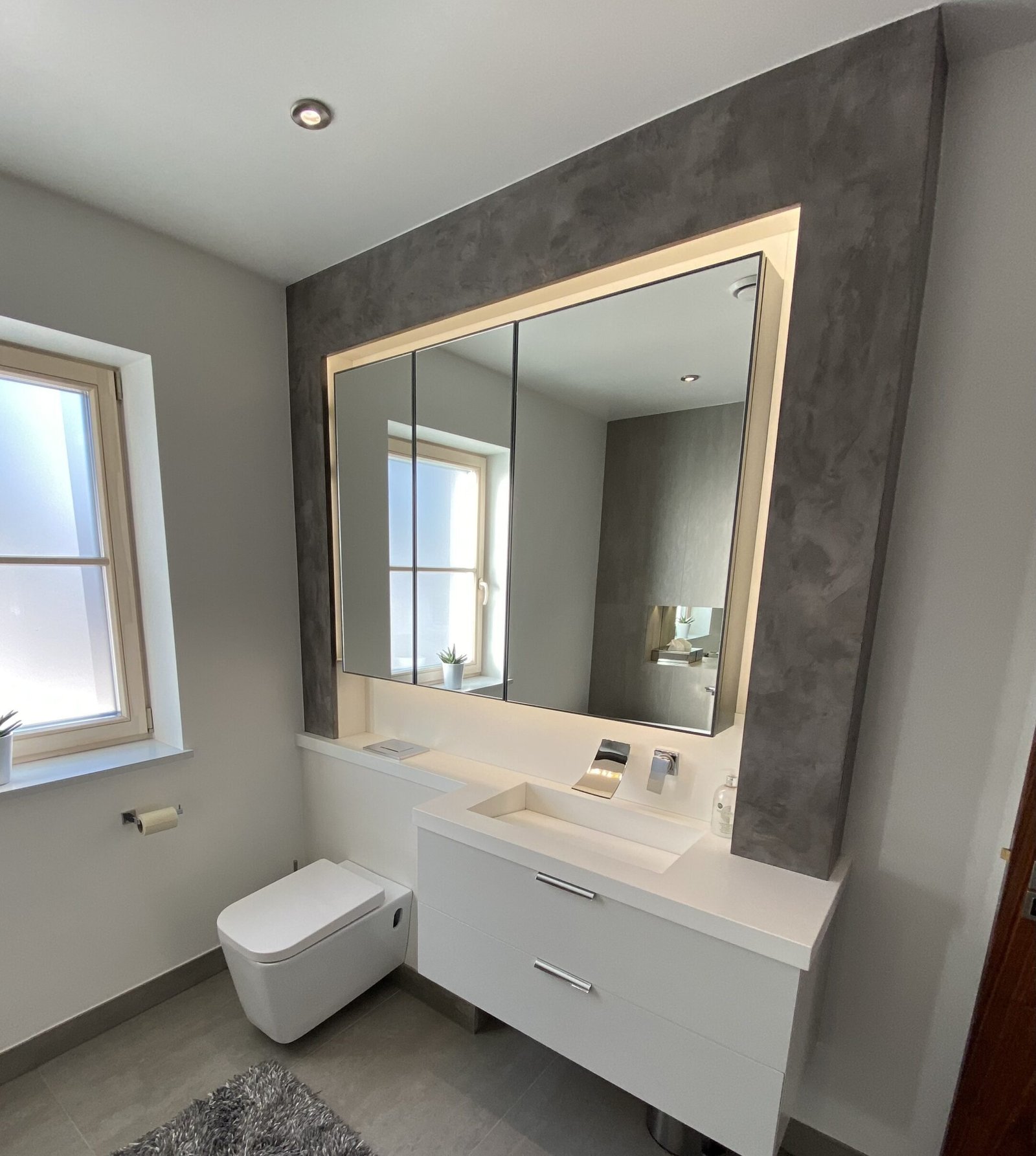
A sleek modern bathroom in Purley featuring a floating vanity unit, backlit mirror, and subtle concrete-effect wall finishes. The clean lines, muted tones, and elegant detailing highlight the craftsmanship and contemporary design approach of Torwood Interiors Ltd, who designed and built this space as part of the Ridis Project
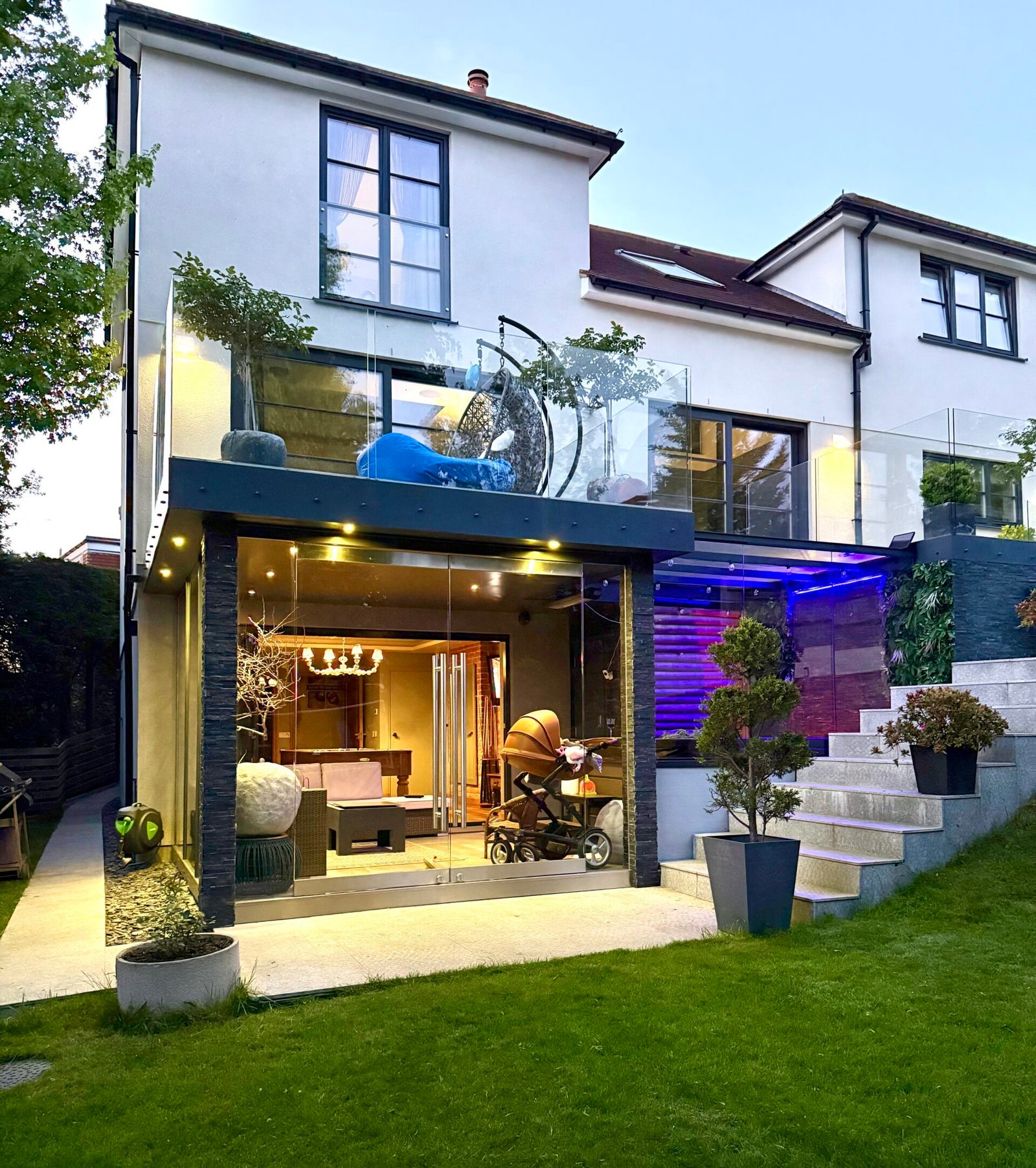
A stunning two-storey rear extension in Purley featuring a contemporary glass balcony, open-plan living area, and landscaped garden with floating concrete steps. The seamless indoor–outdoor flow highlights the design and build expertise of Torwood Interiors Ltd, completed as part of the Ridis Project
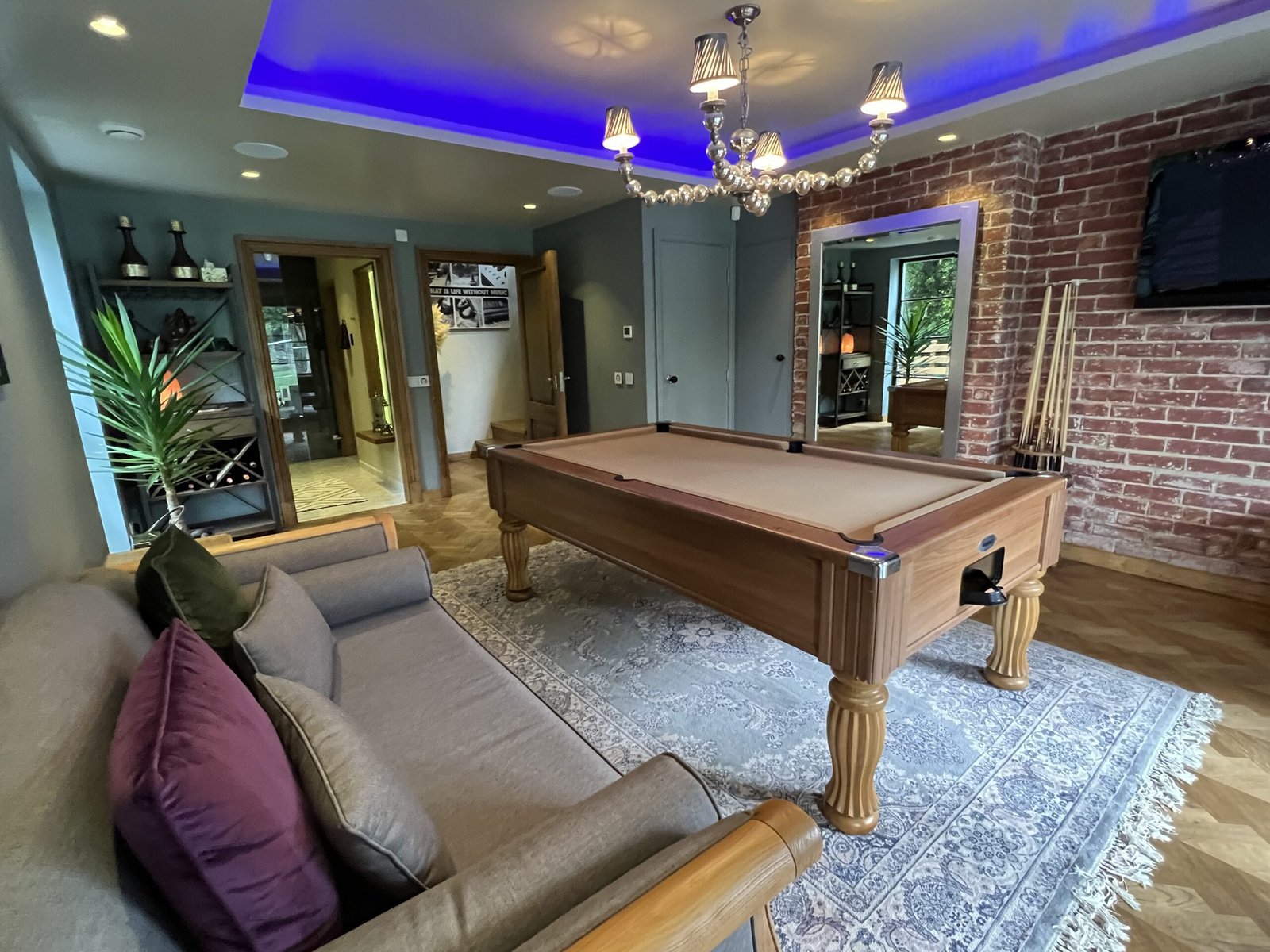
A stylish games and entertainment room in Purley featuring an exposed brick wall, bespoke shelving, and a feature ceiling with integrated LED lighting. The warm timber finishes and inviting layout reflect the personal, detail-driven design and build craftsmanship of Torwood Interiors Ltd, completed as part of the Ridis Project
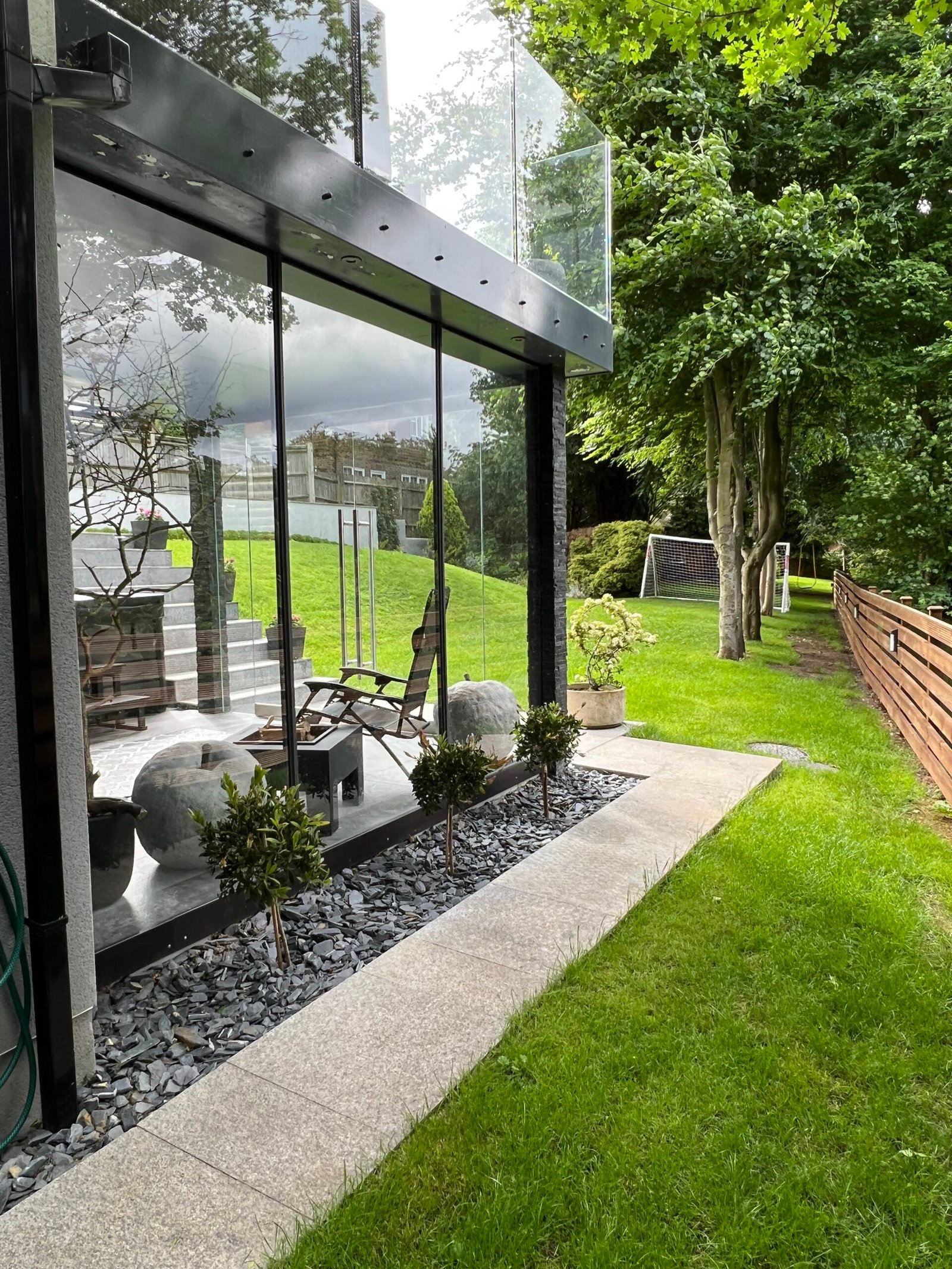
This rear extension in Purley enhances natural light and garden views through full-height glazing and steel framing. Torwood Interiors delivered both the structural build and the finishing details, blending architectural precision with landscape harmony

