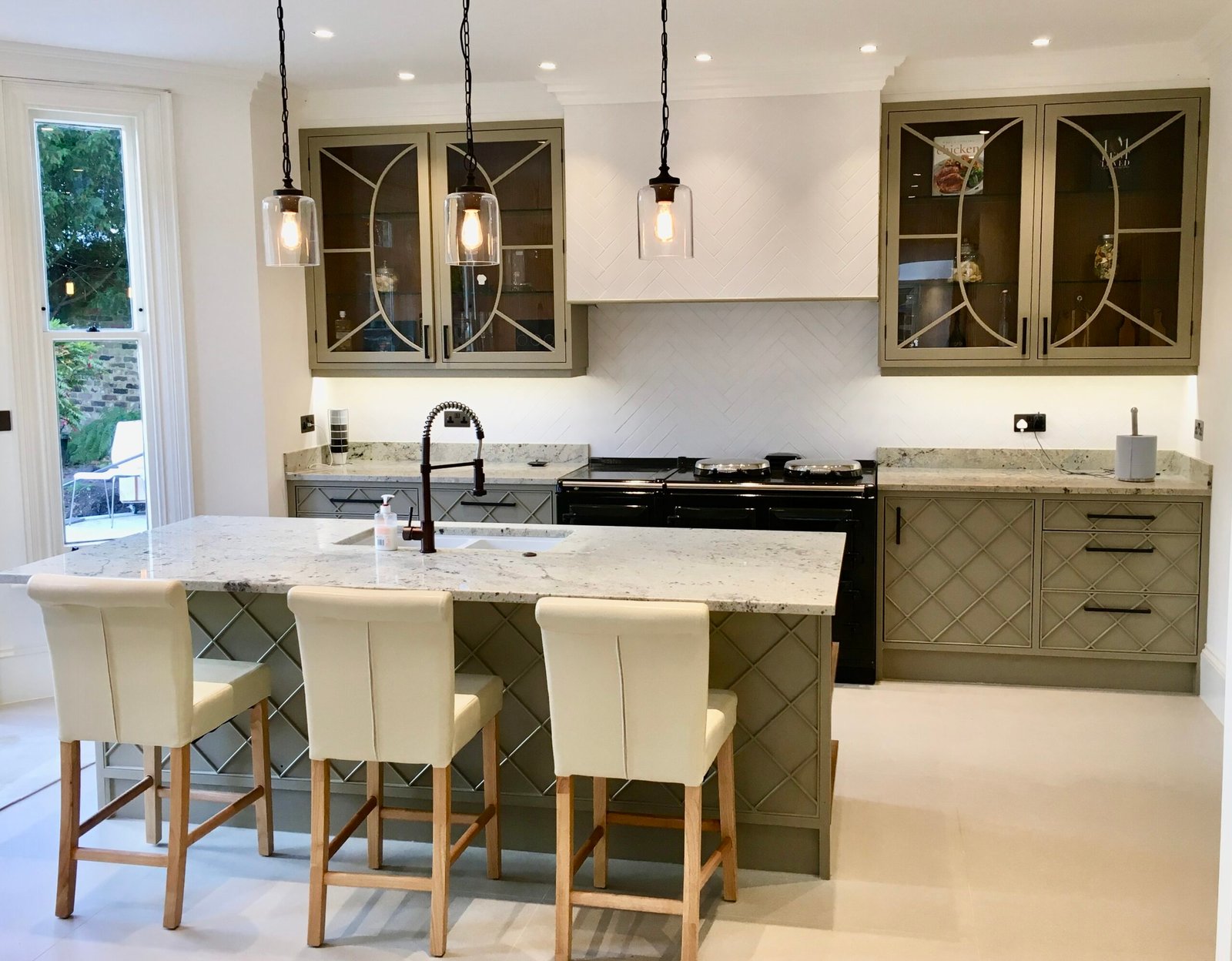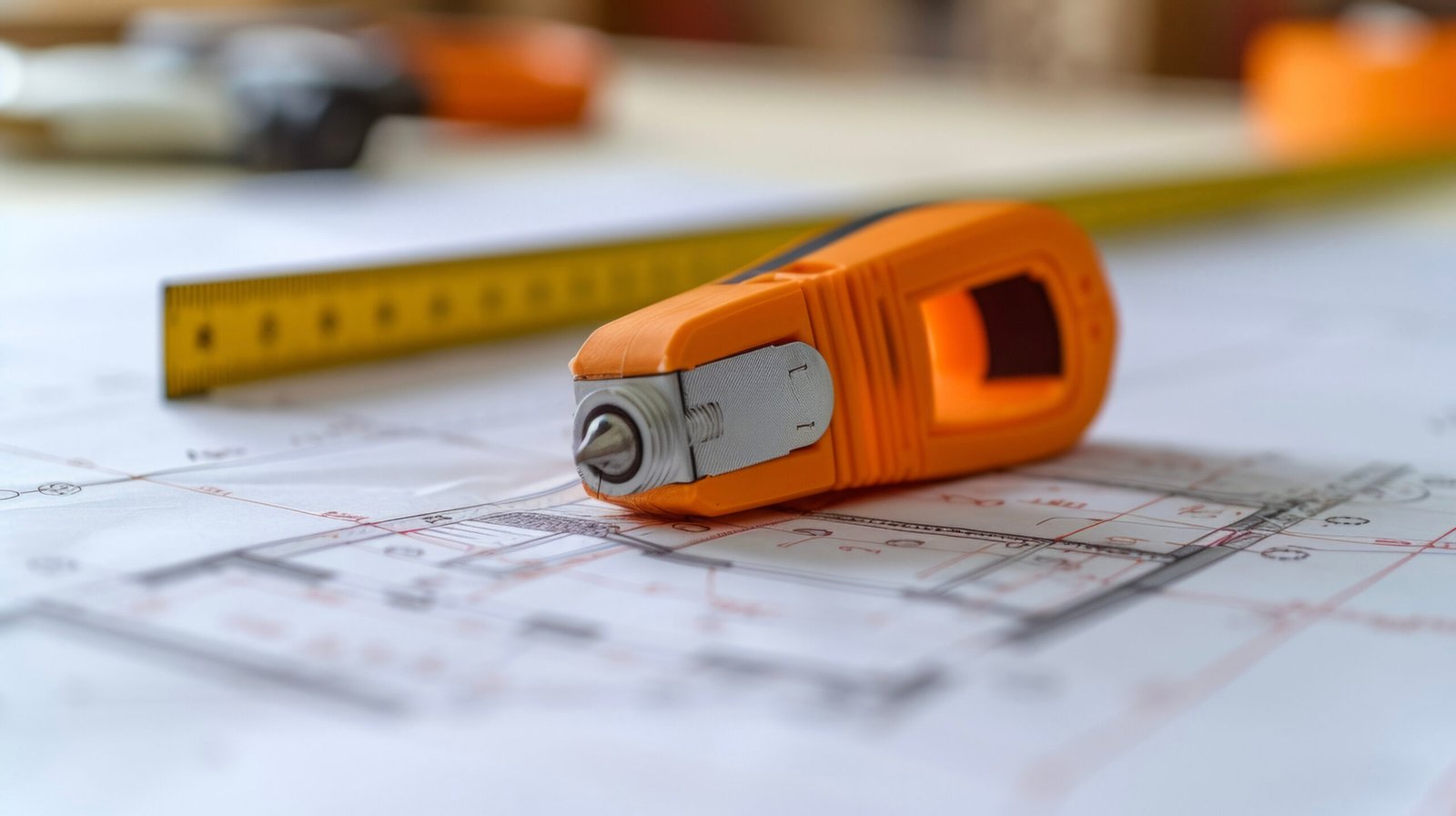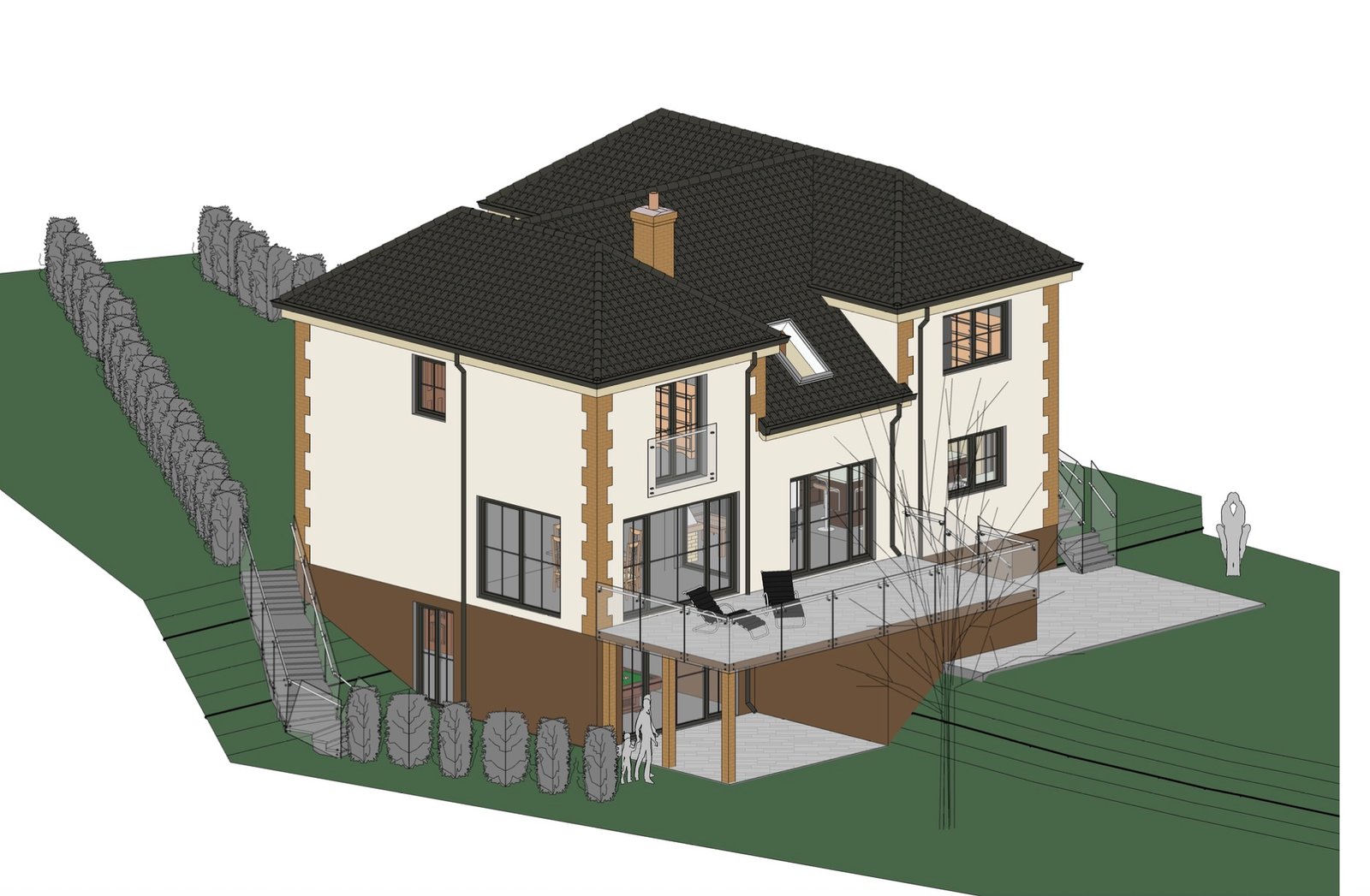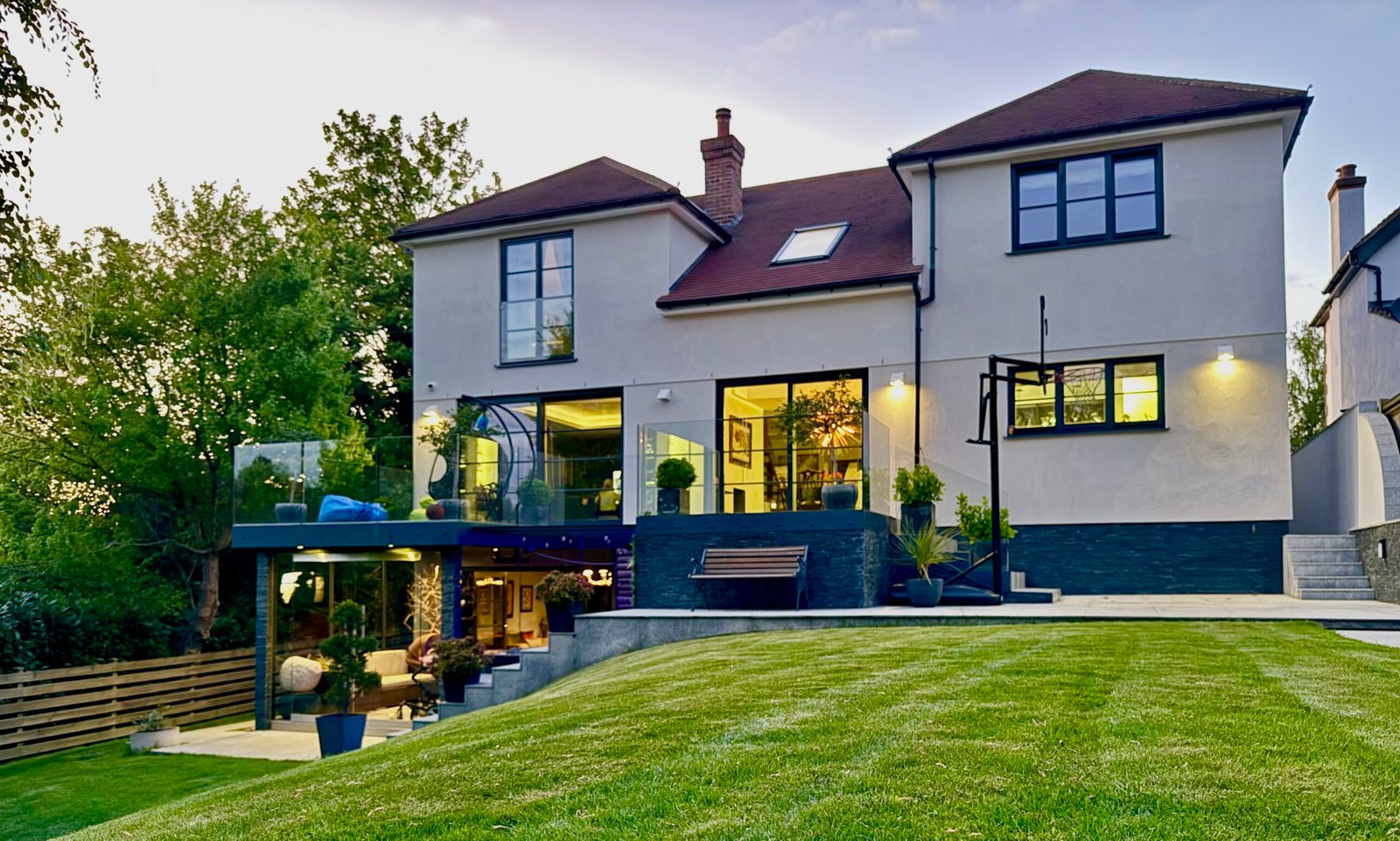Property Refurbishment

Tailored design solutions:
Collaborate with our expert architects and interior designers to create a bespoke layout that matches your needs and style.

Seamless planning and permissions:
We handle all applications for planning permission, party-wall agreements, and building regulations to make the process stress-free.

End-to-end project management:
From the initial consultation to the final finishes, our team ensures every stage runs smoothly.

Uncompromising quality:
We deliver premium results with meticulous attention to detail, using the highest-quality materials and craftsmanship.
Expert Property Refurbishment Services in London
Transforming your property can be one of the most rewarding projects you undertake. In a city like London, where space is at a premium and moving costs are high, property refurbishment is often the most practical way to create your dream home.
From loft conversions to home and kitchen extensions, reimagining your space unlocks its full potential. Whether it’s an open-plan layout, a luxurious master suite, or modernising key areas, a refurbishment enhances how you live and boosts your property’s value.
Project Timeline
In any building project there are a number of stages that we go through. From initial planning permission, design and build, and on-site inspections, through to interior design and the final finishes. We are on-hand to guide you from start to finish, to create the home of your dreams with a personalised touch to meet your needs and requirements.
Consultation
During our initial consultation, we’ll talk you through your design options, and the process for gaining planning permission. Following that, we’ll help you with your planning submission and advise you on the structure and most effective layout, to suit your needs.
Pre-Build
We’ll provide you with a quote and timeline for the build. Costs will include everything from applications and permissions, through to party-wall agreements, structural engineers and building regulations, so that nothing is left unknown.
Build
Ahead of the build, we’ll have a meeting to kick-off the project, so that you know exactly what to expect. Our project managers ensure that everything runs smoothly and they will update you every step of the way.
Finish
We don’t just stop when the building work is done. We can transform the entire interior from top to bottom. We can also install AV and home automation systems to give your property the finish it deserves.
